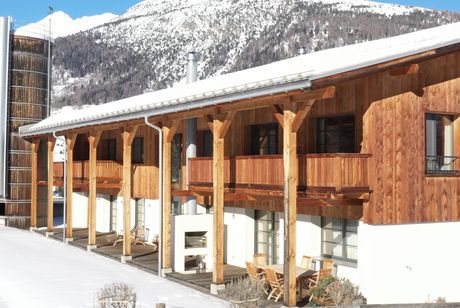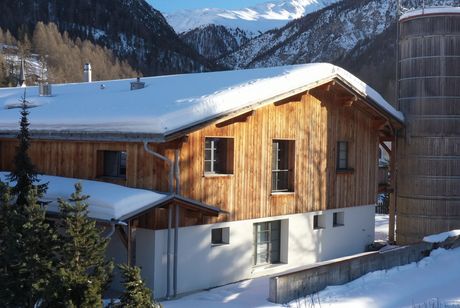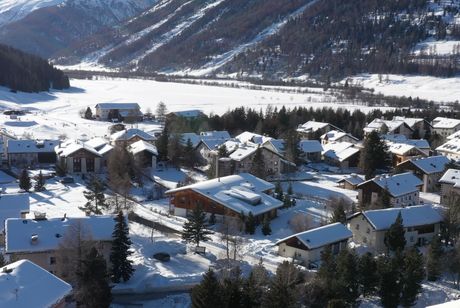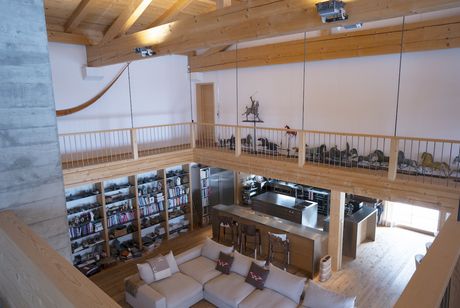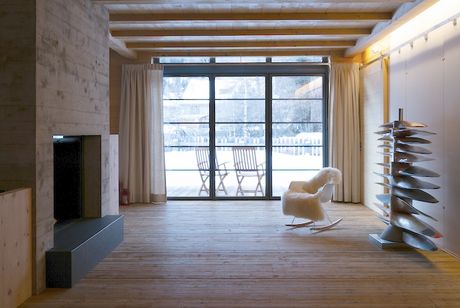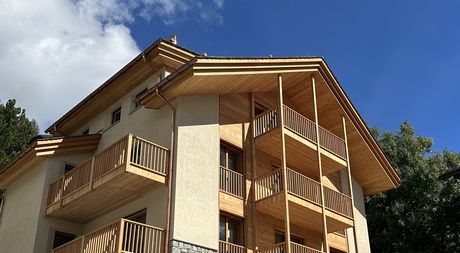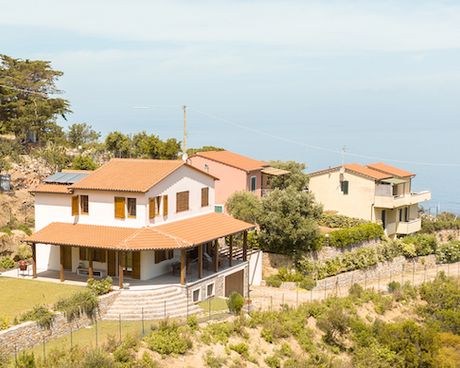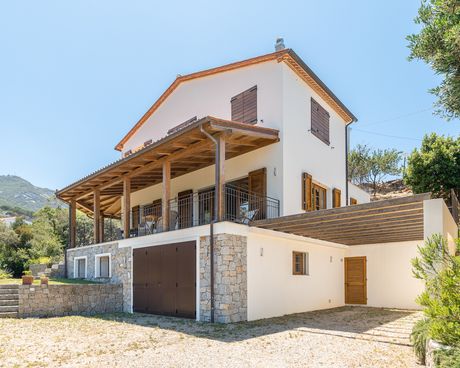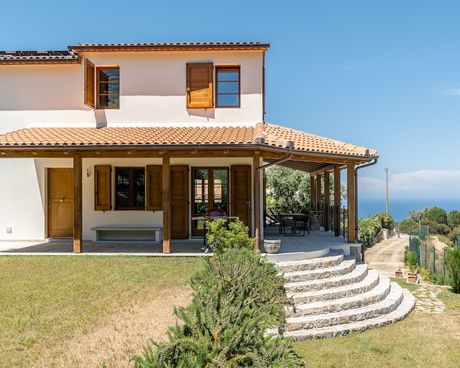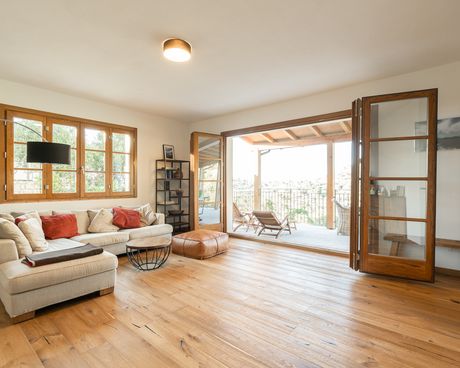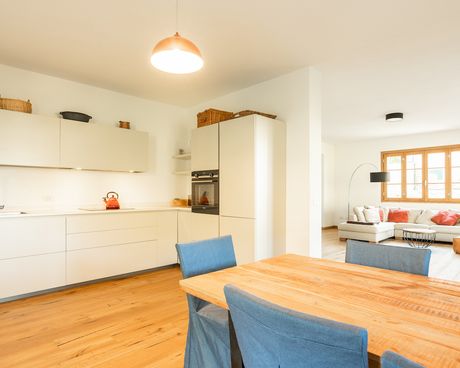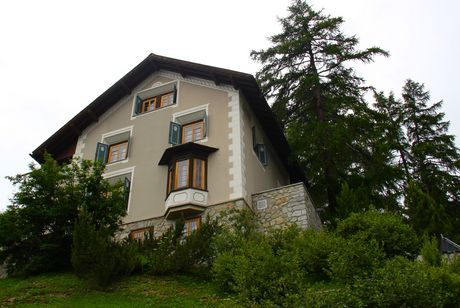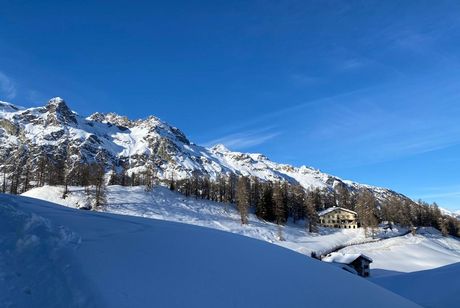Current Offers
For sale: Beautiful single family home in La Punt Chamues-ch
The single family home (secondary residence) is located in the centre of La Punt Chamues-ch and was converted from a barn into a spacious and comfortable home in 2010.
On the ground floor, the entrance leads into a spacious vestibule with coatroom, powder room and directly into the open, inviting and large living and dining room and the open-plan kitchen. The large fireplace is located in the centre of the living room.
The office and the adjoining large fitness room can be partitioned off with sliding wood doors. Behind the office is a storage room.
The open and spacious stainless steel kitchen is equipped with a modern gas cook top and grill. A sliding door leads directly into the butler's pantry, which is also equipped with stainless steel cupboards and additional dishwashers and offers plenty of storage space.
This area of the house is completed by a large utility room with washing machine / dryer and is directly accessible from the garage. The garage for 3 cars offers plenty of storage space and is equipped with three garage doors that can be opened individually. Further parking spaces are available on the spacious front drive way.
On the upper floor, which is also accessible via an elevator, there is a large gallery with a view to the living area below.
The master bedroom has a spacious walk-in dressing room, a den and an en-suite bathroom with shower and direct access to the balcony. The spacious spa area with sauna, steam bath, jacuzzi and relaxation room is accessible from the master bedroom as well as from the gallery.
On the top floor, there are three bedrooms. Two bedrooms with en-suite bathrooms and walk-in dressing areas. The third bedroom has its dressing area just outside the door.
On both sides of the garage there are two storage rooms for sports equipment and gear, which are accessible from the house but also directly from the outside.
The house is heated with geothermal probes.
Watch the Video for more impressions.
| Year built | 2010 |
| Bed rooms | 4 -5 |
| Bath rooms | 3 en-suite bath rooms with shower |
| Guest toilets | 1 |
| Spa | Sauna, hamman, jacuzzi, relaxing area, shower and toilet |
| Living area | Open living area with chimney |
| Kitchen | Open kitchen with bar and adjoining butler's pantry |
| Office | Office space at ground level with archive and storage room |
| Fitness | Large fitness room |
| Garage / Parking | Garage for 3 cars with 3 garage doors and extensive storage space; Generous parking facilities on the front drive way |
| Other rooms | Walk-in dressing areas, utility room/laundry room, attic, 2 storage rooms accessible from outside |
| Floor space | 1'166.84m² |
| Plot area | 2’386m² |
| Sales price | upon request |
For sale: Old Engadiner-House (single or multi-family home) in Sils Baselgia
The old Engadiner-House (single or multi-family home) is located on the Via da Baselgia in Sils Baselgia. The property is only a few minutes by foot away from the lake of Sils, Sils Maria and the peninsula Chasté. The house (existing substance) can be used as secondary home and and offers great potential to add primary homes.
Currently we are developing a project, including adjacent building for primary homes.
Floor space ca. 710m² (existing substance secondary homes)
Floor space ca. 725m² (potential primary homes)
Plot area 821m²
Sales price upon request
Project: multi-family home in La Punt Chamues-ch
In Alvra Sur we are building a multi-family house with 6 apartments for residents. Construction start is April 2022 and completion in May/June 2024. The apartments dispose of a unique view on an elevated and sunny location, with view over the valley towards Madulain and Zuoz.
Each apartment has its own cellar incl. connection for washer/dryer and a lavabo as well as 2 parking spaces in the garage. A common storage room and a separate bicycle / ski room are also available.
The apartments for residents must be occupied by persons with fiscal residency in La Punt Chamues-ch. Swiss nationals or foreigners with Swiss residency can be owners if the apartment is rented to local residents.
All apartments are sold.
Project: rental apartments in multi-family home St.Moritz
Apartment building with three high-quality flats located at the heart of St. Moritz.
Each of the flats has its own laundry room, parking spaces with storage room and separate cellar. The interior of the apartments is of veryhigh quality and in the best finish. The cabinets, doors and kitchens as well as the parquet floors in the living and bed rooms are made of larch. Natural stone is used in the bathrooms and kitchen.
The flats will be rented on an annual and preferably long-term basis.
RENTED
Apartment 2: 3.5 rooms
Usable area 139.5m2 (weighted rental area 111.9m2)
The flat is located on the 1st floor and has 2 bedrooms with en-suite bathrooms with shower and a separate guest toilet. Large living and dining room with open kitchen and chimney and direct access to a balcony. Large private laundry room/cellar in the basement. 2 parking spaces including storage room in the underground garage.
Apartment 3: 4.5 Rooms
Usable area 265.8m2 (weighted rental area 221.5m2).
The flat is on 2 floors (2nd floor and attic). 2nd floor: large master bedroom with dressing room, en-suite bathroom with shower, sitting area with chimney and direct access to two balconies. One bedroom with en-suite bathroom with bath, dressing room and access to balcony. Another bedroom with en-suite bathroom with shower. Small storage room with connection for WM/T.
Loft-like attic with open living and dining room, cozy chimney as well as access to the balcony. Spacious open kitchen with cooking island and own pantry. Separate guest toilet. Both floors are directly accessible via elevator. Large private laundry room and separate cellar in the basement.
3 parking spaces including storage room in the underground garage.
For sale: Holiday home Isola d'Elba
The house is situated on the Island of Elba (Italy) in the vicinity of the nature-park in the community of Marciana Marina. The completion of the house with approximately 200m2 was done in summer 2019 and offers space for 6-8 persons.
The living and dining rooms are located all on one floor with a terrace that has direct access to the garden. The master bedroom with en-suite bathroom and a guest bedroom with en-suite bathroom are located on the first floor. The garage offers space for two vehicles. The adjacent room can be used as an additional bedrom, office or den.
- Living space: approx. 257m2
- 3 floors
- 2 double-rooms with en-suite bathroom
- 1 bedroom with separate bathroom
- Powder room
- Large living room
- Fully equipped kitchen
- Washing machine
- Garage and carport
More information and contact.
RENTED
St. Moritz-Dorf: Villa in top location with lake view
The Villa is located in the Tinus-area which is above the centre of St. Moritz -Dorf and offers a magnificent view to the town and lake of St. Moritz. The house was renovated tastefully in 2001/2002, with luxury wood, baths in marble and kitchens in wood with modern equipment. It will be rented out for a long-term lease (5 to 10 years), starting June 2023.
- Living space: approx 345m2; 4 floors
- 4 bedrooms; 2 bathrooms; guest bathroom
- 1 Master bedroom with dressing and ensuite bathroom
- Large living room with two chimneys
- Formal dining room
- 2 kitchens – one kitchen with family dining room
- Laundry room, storage rooms
- Sauna with relaxation area, shower and toilet
- Large outside sitting area and garden
- Elevator from garage with direct access to the house
- Garage for 3 cars and outside parking spaces
Price and more information upon request.
RENTED
Newly renovated Villa in top location in the Fex valley
The Villa is located at the entrance of the Fex valley with a marvelous view into the valley. The Villa is currently under complete renovation and planned to be completed and ready for rental starting December 2022. The Villa offers space for up to 14 persons and will be rented out unfurnished for a long-term lease (5 to 10 years).
- Living space: approx 600m2; 4 floors
- 7 bedrooms; 6 bathrooms; guest bathroom
- 2 large living rooms with chimney
- Library / Office
- Large dining room
- 3 kitchens
- Wine cellar
- Laundry room, storage rooms
- Spa area with sauna, steam bath, showers, toilet, rest room and fitness
- Large terraces and garden
- Elevator over 3 floors
- Garage for 3 cars and outdoor parking spaces
Price and more information upon request.

